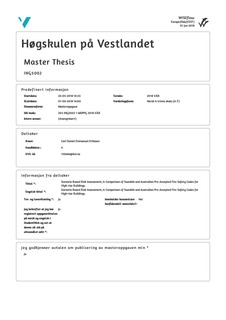| dc.description.abstract | This study evaluates the different fire safety level between the Swedish and Australian regulatory framework, with emphasis on prescripted solutions for high-rise office buildings. Two theoretical high-rise buildings have been designed in accordance with prescripted solutions, and evaluated with the use of scenarios based risk assessment. FDS and Pathfinder have been used to examine the fire safety levels within each high-rise, with life safety criteria objectives and tenable conditions used as acceptance criteria. The RSET vs. ASET method was used, and three fire and egress scenarios was designed to evaluate the performance of each high-rise. This study have indicated that the Australian building regulation have a higher level of safety incorporated within their minimum fire safety solutions, than the Swedish building regulation. The scenario based risk assessment conducted in this study, have also indicated that the Australian building regulation takes into account safer and more efficient egress, for larger numbers of occupants. The Australian building regulation also includes compulsory fire extinguishing systems and mandatory two independent evacuation routes from each floor level. The simulations have also presented a higher level of fire safety in the Australian high-rise building, in all simulated fire scenarios. It is therefore suggested that the three requirements, discussed in section 7.5 Amendments to the Swedish building regulation, are implemented into the Swedish building regulation:
1. Two independent evacuation routes connecting each floor requirement, for all buildings taller than of 25 m.
2. Smoke lobby or similar requirement enabling a holding area that will provide safe accommodation for a sufficient number of occupants, when congestion and delayed movement is expected into the staircase.
3. Sprinkler system as a suggested solution towards a compulsory requirement of a fire extinguishing system within all buildings taller than 25 m | nb_NO |

