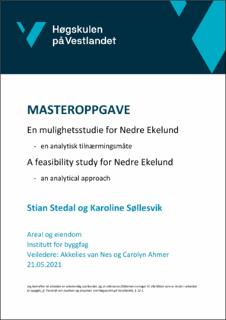En mulighetsstudie for Nedre Ekelund - en analytisk tilnærmingsmåte
Master thesis
Permanent lenke
https://hdl.handle.net/11250/2767727Utgivelsesdato
2021Metadata
Vis full innførselSamlinger
- Institutt for byggfag [273]
Sammendrag
Mulighetsstudien tar for seg planområdet ‘Nedre Ekelund’ som ligger i Grimstad kommune og er et sentrumsnært område preget av spredt bebyggelse, landbruksområder og naturområder.
Området ligger innen 10 minutters gange fra Grimstad sentrum med gode forutsetninger for å nå en rekke funksjoner som barnehage, barneskole, dagligvarebutikk, idrettsanlegg og rekreasjonsområder innen få minutter. Grimstad er i vekst og ønsker å fortette på en
bærekraftig måte i takt med statlige, regionale og kommunale planer.
Studiens formål er å foreslå en utvikling av et bærekraftig boligområde gjennom en analytisk tilnærmingsmåte. Innledningsvis er det en dokumentstudie knyttet til forskning og urban fagteori som sammen med overordnede rammeverk setter føringer og forklarer hvordan man kan lykkes med å utvikle attraktive, vitale og trygge byer. Teorien knyttes så videre i en rekke by-, natur- og landskapsanalyser. Studien tar for seg to ulike studieområder hvor den største avgrensningen tar for seg Grimstad by mens den andre fokuserer på studieområdet Nedre Ekelund. Hensikten med de to studieområdene er å analysere byen og forstå seg på byens muligheter og utfordringer, og samtidig lære av dens bebygde miljø.
Det er særlig byanalysene på makro- og mikroskala nivå som til sammen gir
beslutningsgrunnlag for å si hvordan man bør utvikle Nedre Ekelund for å sikre et attraktivt, vitalt og trygt område. Analysene og forskning viser at særlig et integrert gatenett er viktig, og hvordan dette igjen gir grunnlag for etablering av butikker, multifunksjonelle bygningsmiljø og høyere arealutnyttelse. Studien viser også viktigheten av at gater er konstituert, har lav topologisk dybde, at bygninger har høy tetthet av innganger og vinduer og er synlige for hverandre. Dette er kvantifiserbare verdier som inkluderes som beslutningsgrunnlag i forslått utvikling av Nedre Ekelund.
Studien er en sammensetning av urban fagteori, kulturhistorie og stedsforståelse, og har som mål å bidra inn i diskusjonen om hvordan man i fremtiden bør utvikle gode og bærekraftige byer og tettsteder. En utfordring med planforslaget er at det utfordrer det etablerte, men gir samtidig et innblikk i hvordan man kan endre prioriteringen for hvem byer bygges for, og hvordan. The feasibility study concerns ‘Nedre Ekelund’ in Grimstad Municipality. The area is located near the city center and is characterized by scattered buildings and agricultural- and nature areas. It is located within 10 minutes walking distance from Grimstad city center, in immediate vicinity to a range of functions such as a grocery store, a kindergarten, a primary school, sports facilities and areas for outdoor recreation. Grimstad is currently experiencing growth and aims to densify in a sustainable manner with consideration for the national, regional, and municipal plans.
Through an analytical approach, the study proposes the development of a sustainable
residential area. The study starts with a literature review on relevant writings on built
environments, which paired with general frameworks, direct the development, and explain measures of achieving attractivity, vitality and safety in cities. Furthermore, various urban theories are tied to several analyses concerning cities, nature, and landscape. The study comprises two distinct areas of planning. The largest, with a delimitation to Grimstad city, and the other, with a focus on the borders of ‘Nedre Ekelund’. The purpose is to analyze the city, discern opportunities and challenges, and gain knowledge and understanding of the built environment.
The combined micro- and macro scale city analyses make up the reasoning foundation for how one could develop ‘Nedre Ekelund’ to ensure attractivity, vitality and safety. Analyses and research emphasize the importance of an integrated network of streets, which in turn allows for the establishment of shops, multi-functionality within the built environment and efficient land use. The study illustrates the importance of street constitutedness, topological depth, a high density of entrances and windows on façades, and intervisibility between buildings. These quantifiable values are included as arguments for understanding the development of ‘Nedre Ekelund’.
The study combines urban theory, cultural history, and the understanding of place, with an aim to contribute to the discussion about the practice and the future of developing functional and sustainable urban and rural cities. The proposal challenges the already established, while providing insights into how one might make changes in priority regarding the question ‘for whom cities are built, and why’.
Beskrivelse
Masteroppgave i areal og eiendom.
Fakultet for ingeniør- og naturvitskap/ Institutt for byggfag/ Høgskulen på Vestlandet, campus Bergen.

